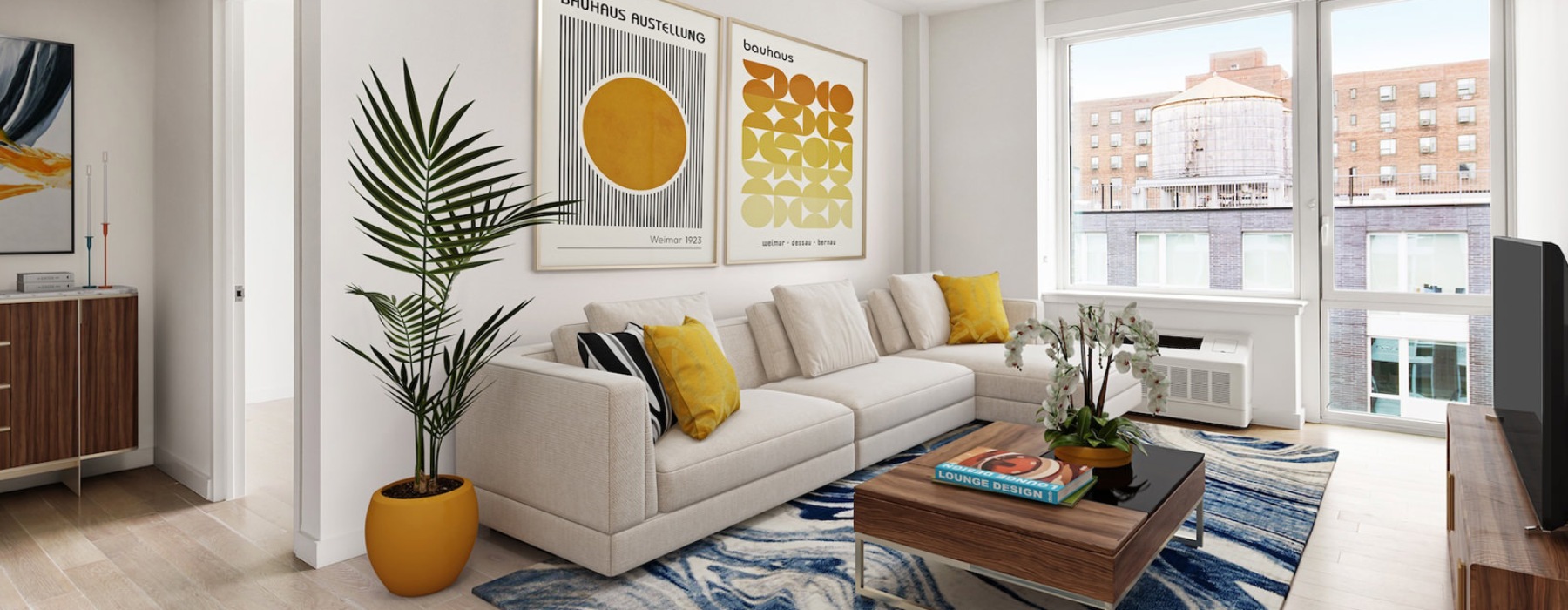Luxury Studio, 1 & 2 Bedroom Apartments
Bask in abundant natural light and take in the vibrant energy of East Village with spacious living spaces at Eve East Village. With stunning oversized windows accentuated by hardwood floors, brilliant white walls, and lightly stained accents, our residences offer a light and airy feel that you simply won't find in most NYC apartments.
Eve East Village's open-concept studio, one, and two bedroom apartments will inspire you with unparalleled views of New York's bustling East Village neighborhood. Numerous apartment designs and configurations allow you to choose the right floor plan for your unique personality.
At Eve East Village, your convenience is paramount. Each apartment features a fully equipped kitchen, washer and dryer, and ample closet space. No matter what your needs, you'll feel right at home. Additionally, our community is pet-friendly, so your four-legged best friend can enjoy all of the perks of Eve East Village living by your side.
Take a look at our floor plans, and then reach out to our leasing office to take a tour!
Floorplans are artist's rendering. All dimensions are approximate. Actual product and specifications may vary in dimension or detail. Not all features are available in every apartment. Prices and availability are subject to change. Base rent can change based on the lease term selected. All applicable and optional fees will be fully disclosed prior to lease signing or are available by contacting our leasing team prior to applying.
Community Fee Guide
Whether you're a current resident or an interested prospect, we want to make it easy to understand what your rent includes and what may constitute additional fees. To help with this, we've created a fee list below so you can quickly see what fees may apply in addition to your base rent.

